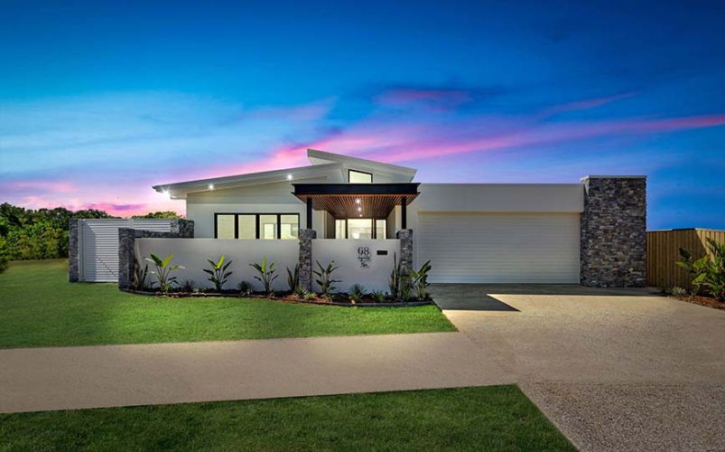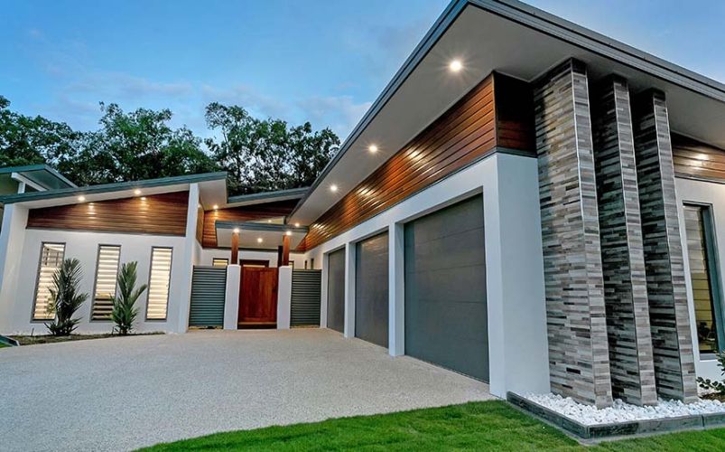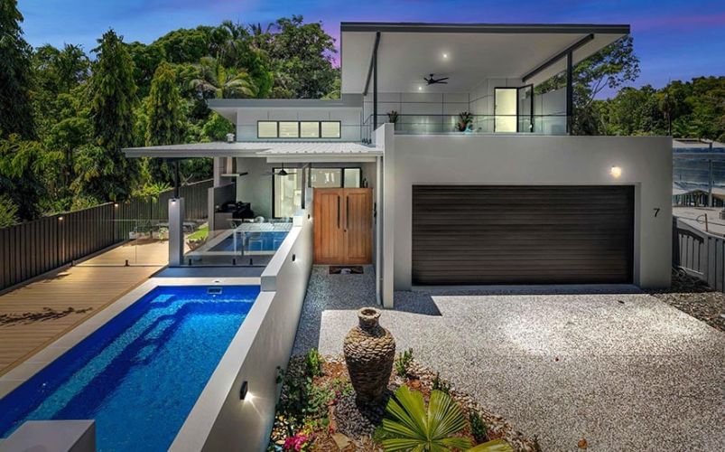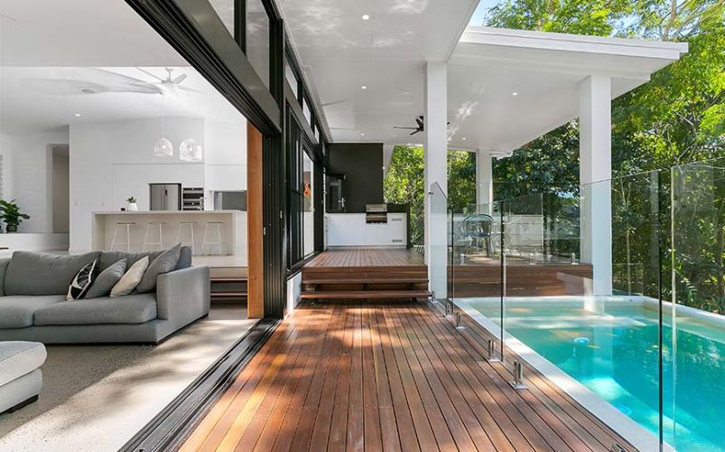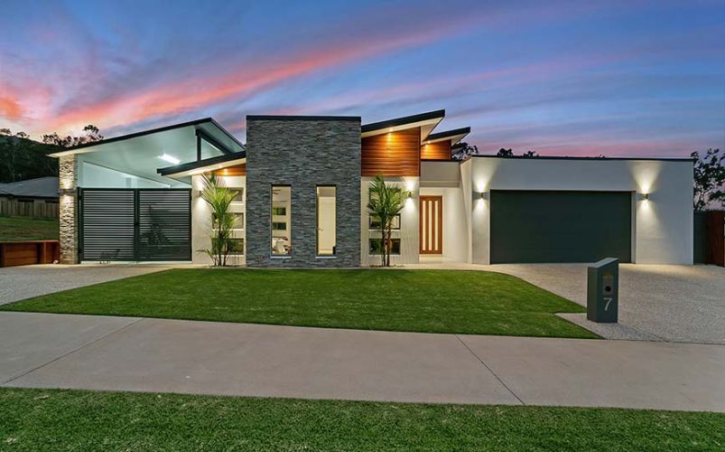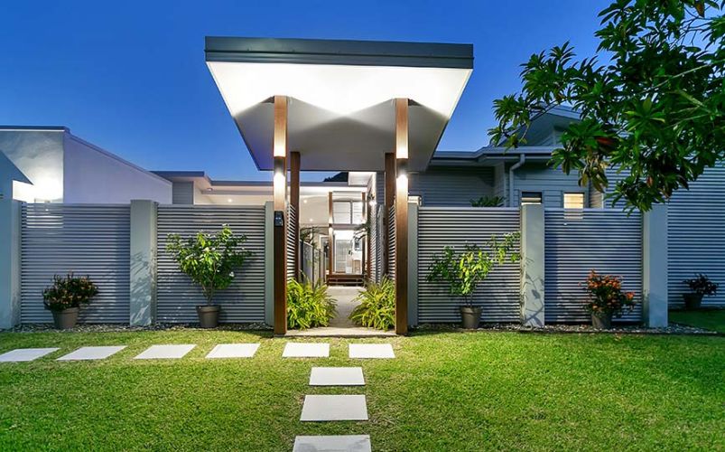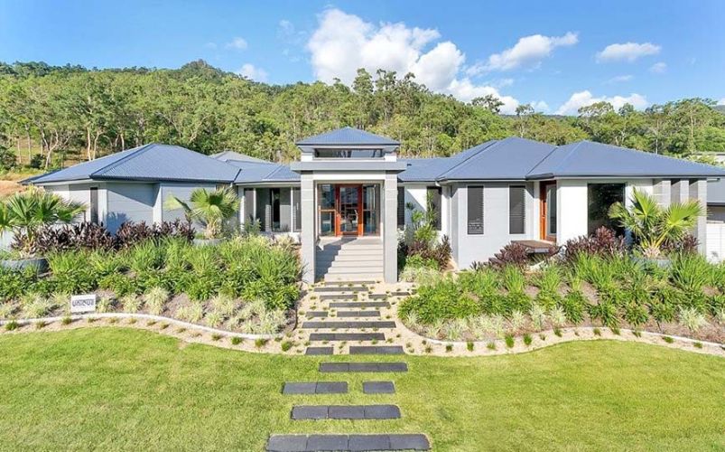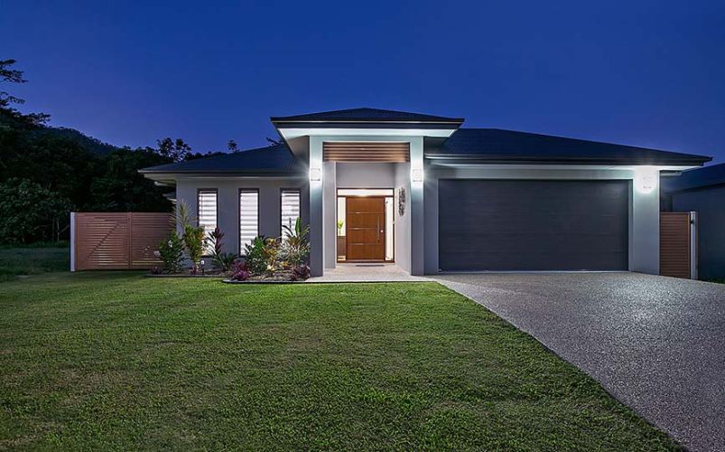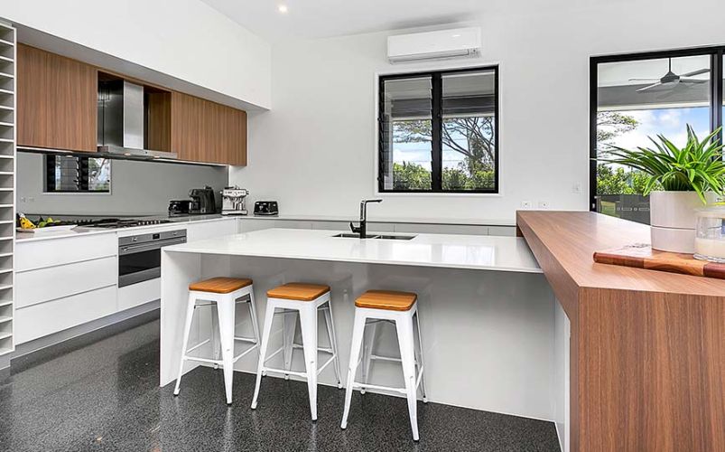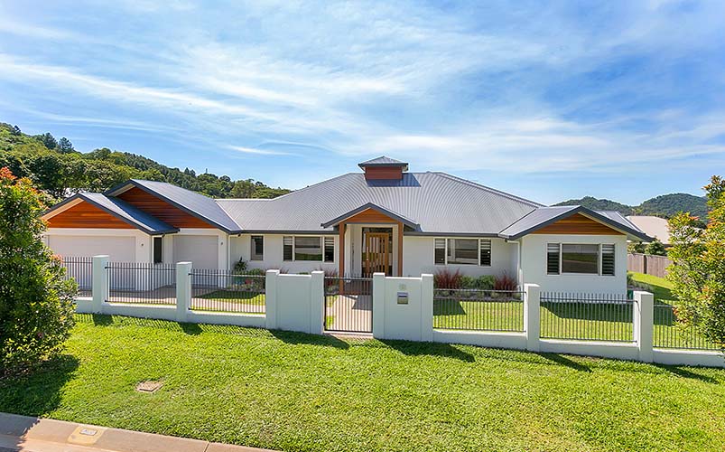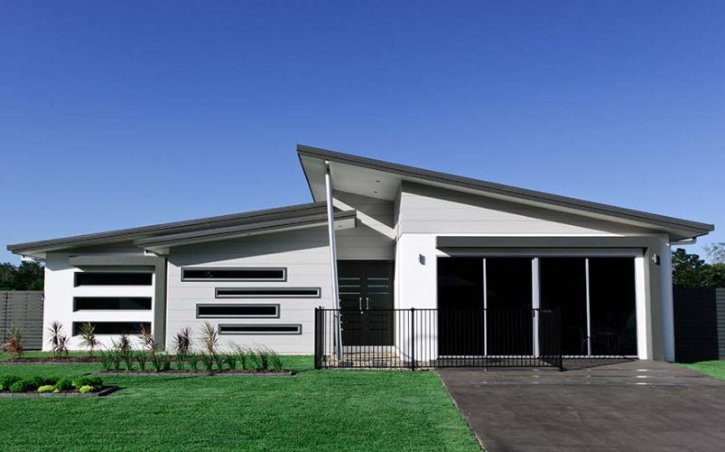HIGH QUALITY
CONSTRUCTION
Cairns based builder for the far North Queensland lifestyle.
Unique Constructions is a Cairns based builder which, for more than 20 years, has combined innovative design and superior construction to suit a Far North Queensland lifestyle, aesthetic beauty and functionality.
Our award-winning homes show it is possible to have a standout design, luxury and high-quality construction without extravagant cost. Our homes are designed specifically for a tropical climate and make the most of natural light and ventilation, resulting in high levels of energy efficiency and lower running costs.


