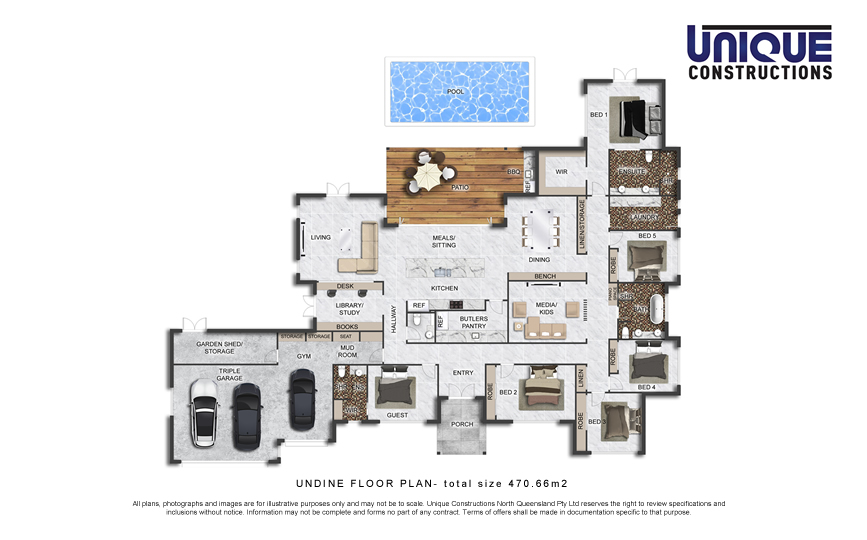he Undine floorplan is, quite simply, spectacular. A large, five-bedroom home offering every luxury you can think of, with its spacious open-plan design including separate living, dining and family rooms, a study, media room and a generous outdoor patio overlooking the pool.
As you come in through the formal entrance, you will get a sense of space created by the large rooms, coffered ceilings and bifold doors which seamlessly combine the indoor and outdoor living and entertainment areas.
The master bedroom boasts large walk-in robes and an ensuite with his and her showers, bath and separate storage.
There is even separate guest accommodation with its own facilities and a gymnasium area, which could easily be adapted for other uses.
All this luxury extends down to even the finest detail, such as his and her vanities, powder room, butler’s pantry, piano alcove, enormous wardrobes and storage.
The triple garage, also with its own separate storage room and dual auto doors, has a separate entrance through the “mud room”, where dirty clothing and footwear can be kept outside.
The Undine is the house which has the flexibility, space and luxury to accommodate the needs of your family for many years to come.




























